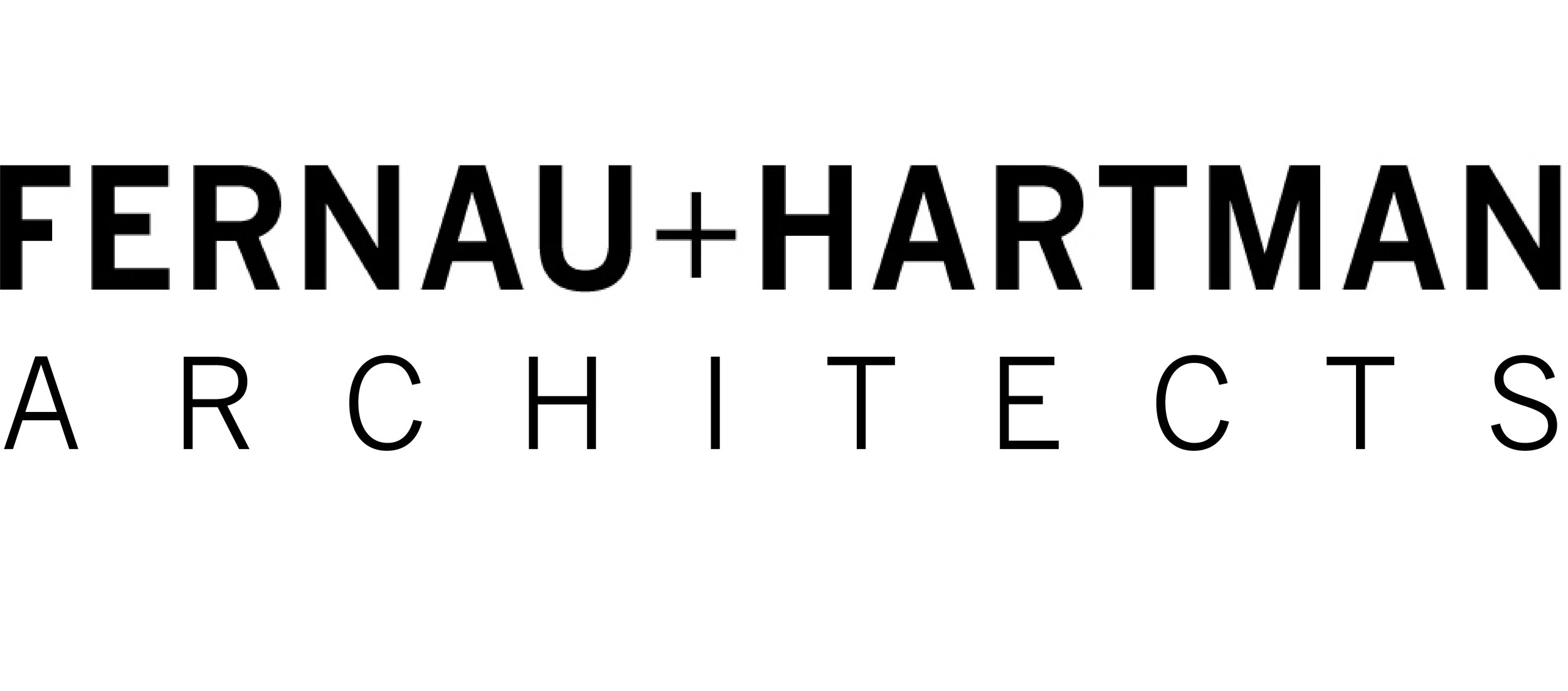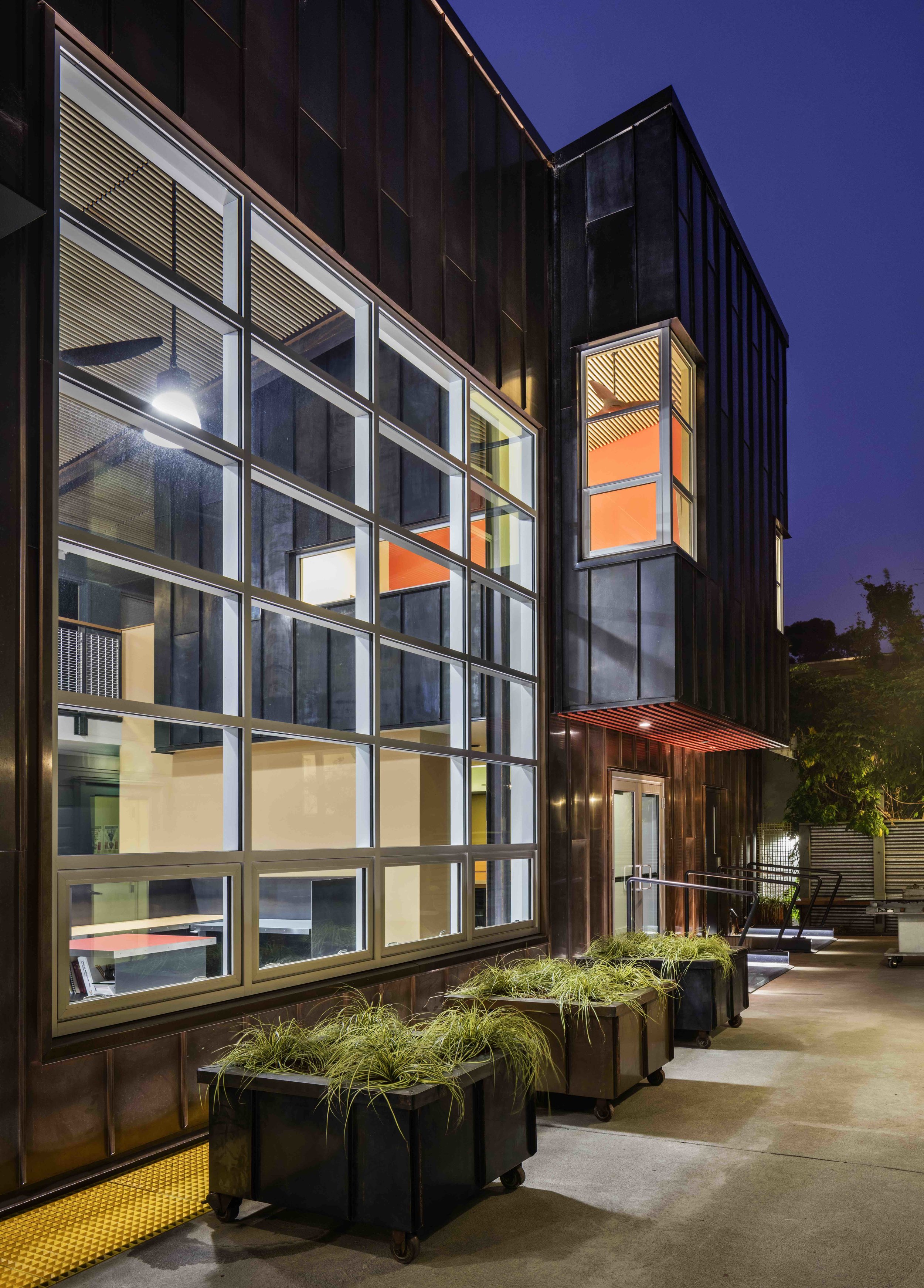TIPPING ADDITION
The Tipping Addition is the architectural sibling of the adjacent Tipping Building in Downtown Berkeley. There is a distinct family resemblance between the two structures, as both were designed collaboratively between Fernau and Hartman Architects and Tipping Structural Engineers. Commissioned as a response to Tipping’s growing firm, the building adds approximately 25 new workspaces on the upper two floors. The office space “floats” on six base-isolation columns, which allow the upper floors to move 24” in each direction during a major earthquake. The base-isolators are expressed in a restaurant-brewery space at ground level, where patrons sip their beer among the massive steel columns.
The addition meets the original Tipping building in a narrow canyon on the second floor, bordered by a screen of bamboo and a grated moat, designed to accommodate the addition’s seismic movement. At ground level, the brewery’s exterior is concrete. A large retractable bi-fold window opens up the bar to the street, giving the façade a dynamic quality. Copper panels clad the office space above.
The Tipping Addition was published in the San Francisco Chronicle on November 9, 2016. John King, architectural critic, writes, “…It feels like it’s alive. Little touches catch your eye, such as the soft green rise of bamboo that runs alongside an outdoor stairway and leads your eye to the second-floor courtyard…Or the alcove’s yellow structural beam, diagrammed to let you know that the upper floors can slide back and forth…The look is contemporary, with no efforts at skin-deep context, but each structure fits within Berkeley’s eclectic architectural tradition. In neither case are we subjected to a faddish architectural fashion show.”
“From my previous experience providing consulting structural engineering services on a wide range of the architect’s projects, I was already familiar with their design talents. However, as a first time “builder” I had little first hand knowledge of the considerable political and technical expertise required of an architect…I found that their synthetic and collaborative approach to design in which they coordinated, optimized and balanced the input from all the various entities and consultants involved produced a result which is far greater than just the expected ‘sum of the parts.’”— Steve Tipping, Client
Photography credit: Richard Barnes













