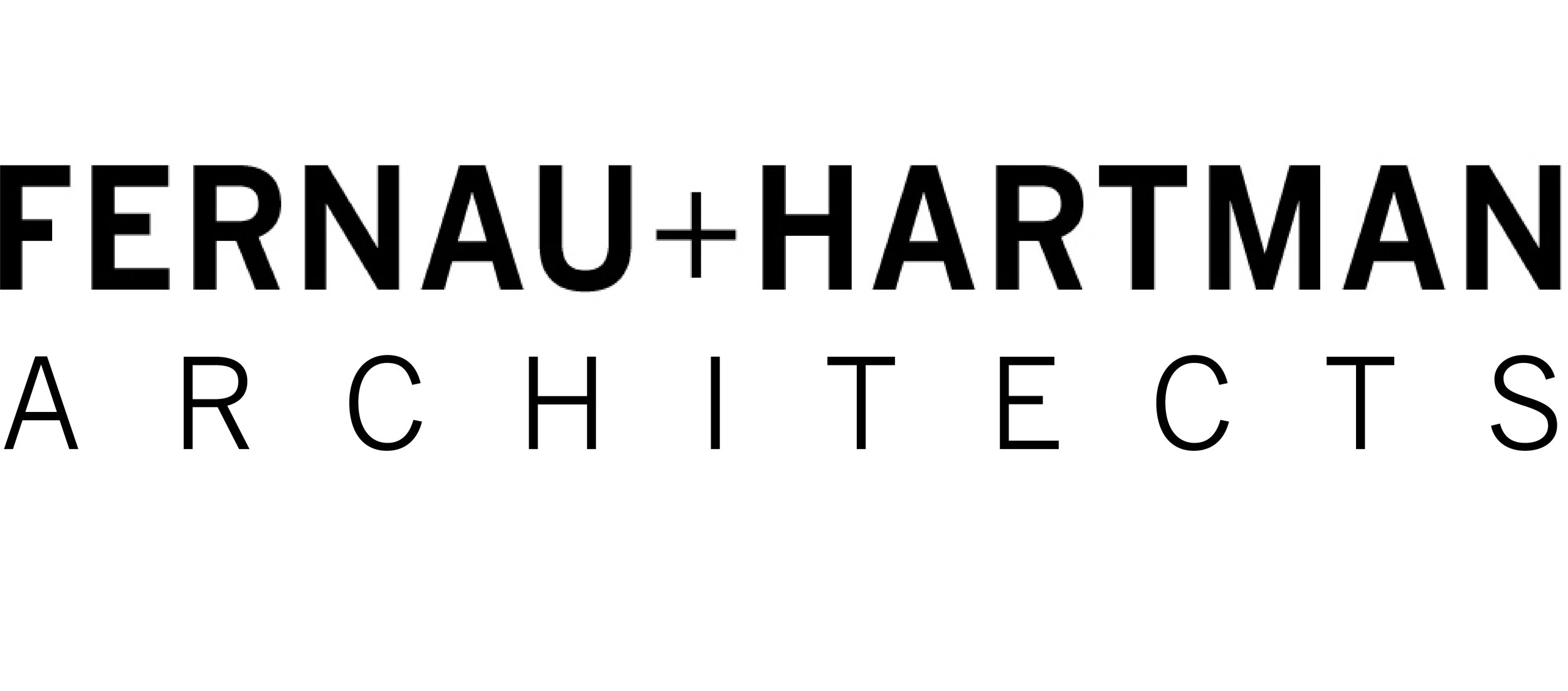TIPPING BUILDING
The mixed-use Tipping Building improvises on its urban context. Occupying a corner site at the edge of downtown Berkeley, it accommodates a café and parking on the ground-floor, and the owner’s structural engineering offices above. A rental apartment is also grafted onto the building, a rarity in the urban core where dwellings seem to disappear in the face of a housing shortage generated by the University. First principles of energy conscious design apply: day-lighting, solar control, and natural ventilation are fundamental to the building’s organization. The roof is lifted to the north to maximize day-lighting and low-north and high-south windows allow effective cross ventilation. Windows are protected by fixed horizontal grating, vertical fins, and adjustable awnings. An addition to the Tipping building was completed in 2016.
Photography credits: Richard Barnes, Cesar Rubio
