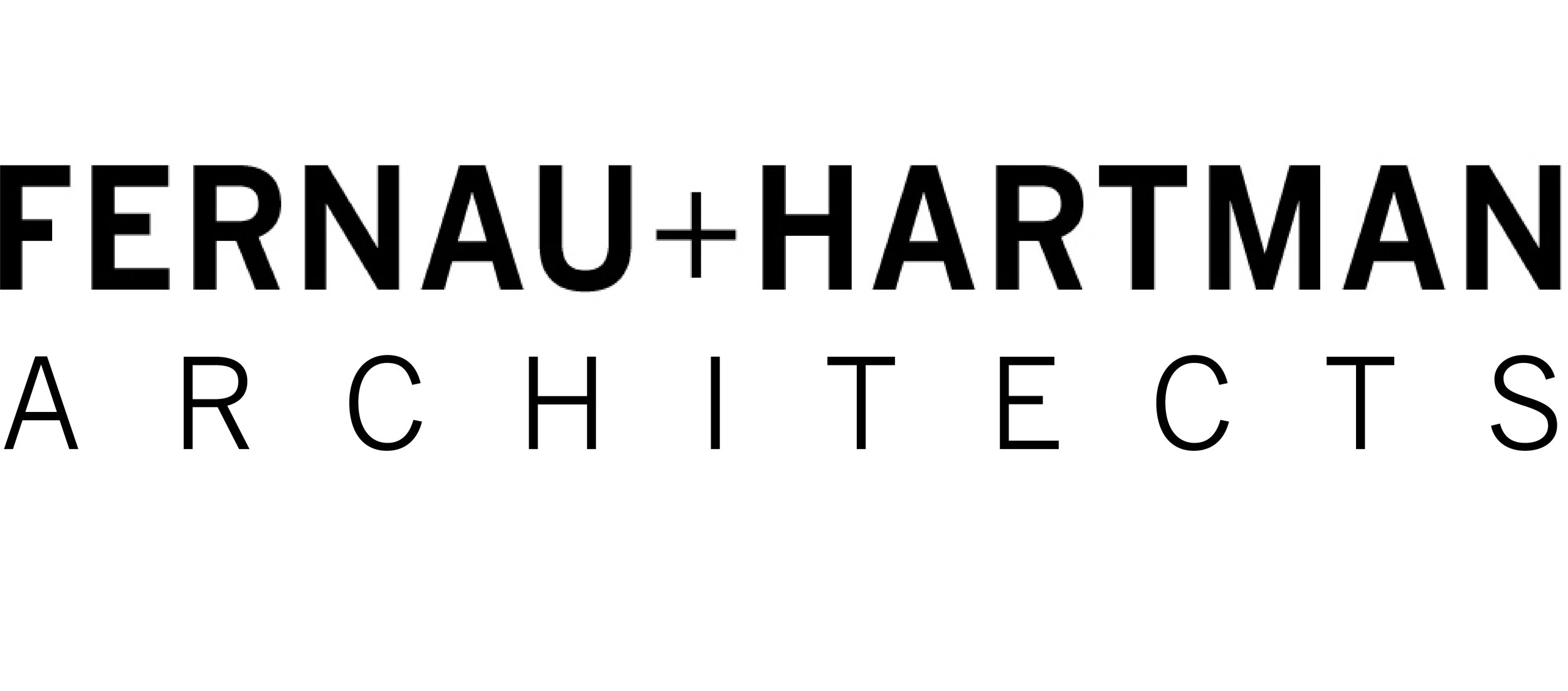UC MERCED MASTERPLAN AND ARCHITECTURAL GUIDELINES
Our work on the campus, mandated to be “a paradigm of sustainable development and environmental stewardship,” began with collaboration on the Master Plan and Architectural Guidelines. We developed requirements regarding energy consumption and material performance, and specified that the campus character derive from the climate, topography, vegetation and building strategies of the Central Valley.
The climate, site and campus rituals of Merced made a strong argument for buildings that blur conventional distinctions between landscape and architectural design. Because we realized that successful outdoor spaces would be as important as successful buildings to the quality of life on campus, UC Merced is designed as a collection of outdoor rooms linked by shaded exterior circulation. The variety of outdoor spaces accommodate a range of activities and encourage students / faculty interaction. By programming these outdoor spaces as carefully and specifically as we did indoor spaces, we were able to more strongly establish the character of the campus.
We later worked with Skidmore, Owings, and Merrill to design the 179,000 s.f. Kolligan Library, which received LEED-Gold Certification and is one of the first buildings of the new University of California at Merced campus.
Photography credit: Tim Griffith, Laura Hartman, and Richard Fernau






