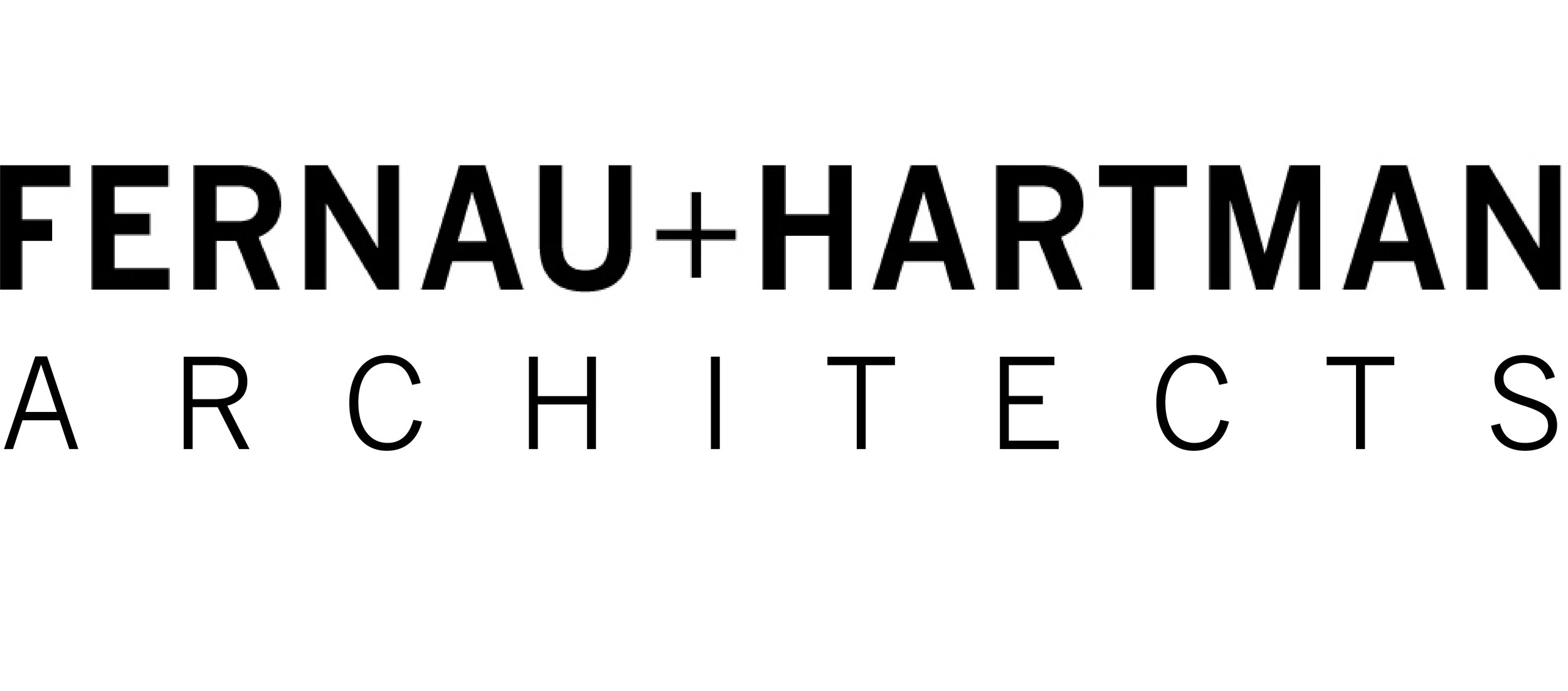MANN HOUSE
On a ridge in Sonoma County, the Mann House commands a 360-degree view of surrounding vineyards and mountains beyond. It is a primary residence for a family of three. The main house is a series of interconnecting spaces each borrowing from the other, allowing it to be relatively modest, yet retain privacy. For the work-at-home couple—he is a writer, she is an artist—this is important. To the L-shaped plan of the house, we added an outbuilding to define the courtyard space. This building, which splits in two to become a studio and guest-room, makes a second L-shaped piece. The two interlocking “L’s” create a series of varied outdoor areas that crop and edit adjacent views.
Photography Credits: John Linden
