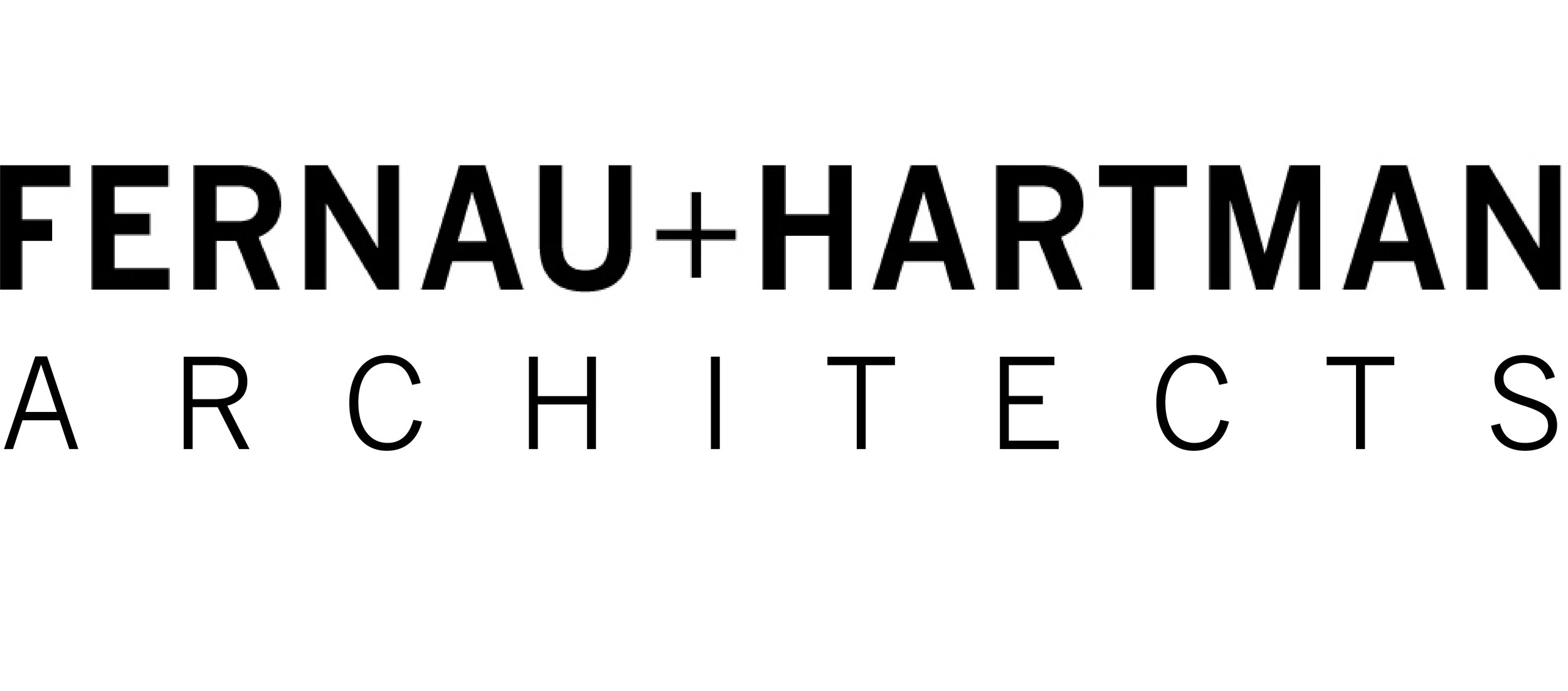LAYBOURNE HOUSE AND ART BARN
An improvisation on Colorado’s indigenous mining camps, this house investigates the particularities of its mountain location. The main house is a “linked compound” wrapping a small knoll. Divided into two halves, it sleeps kids and adults separately. Together with an exterior hearth, these structures form an outdoor “room” – the heart of the encampment. To further engage the environment, the master bed can be rolled outside, to perch above a 2000’ canyon. Movement through the house reveals the site and surrounding topography, aligning with various close and distant site features. The Art Barn, a lofty space for writing, welding and photography, departs from local Quonset huts by admitting light and allowing views. Its 50-foot lightning rod “tail” protects from frequent lightning strikes.
Photography credit: Undine Prohl, Mark Darley, James Balog
