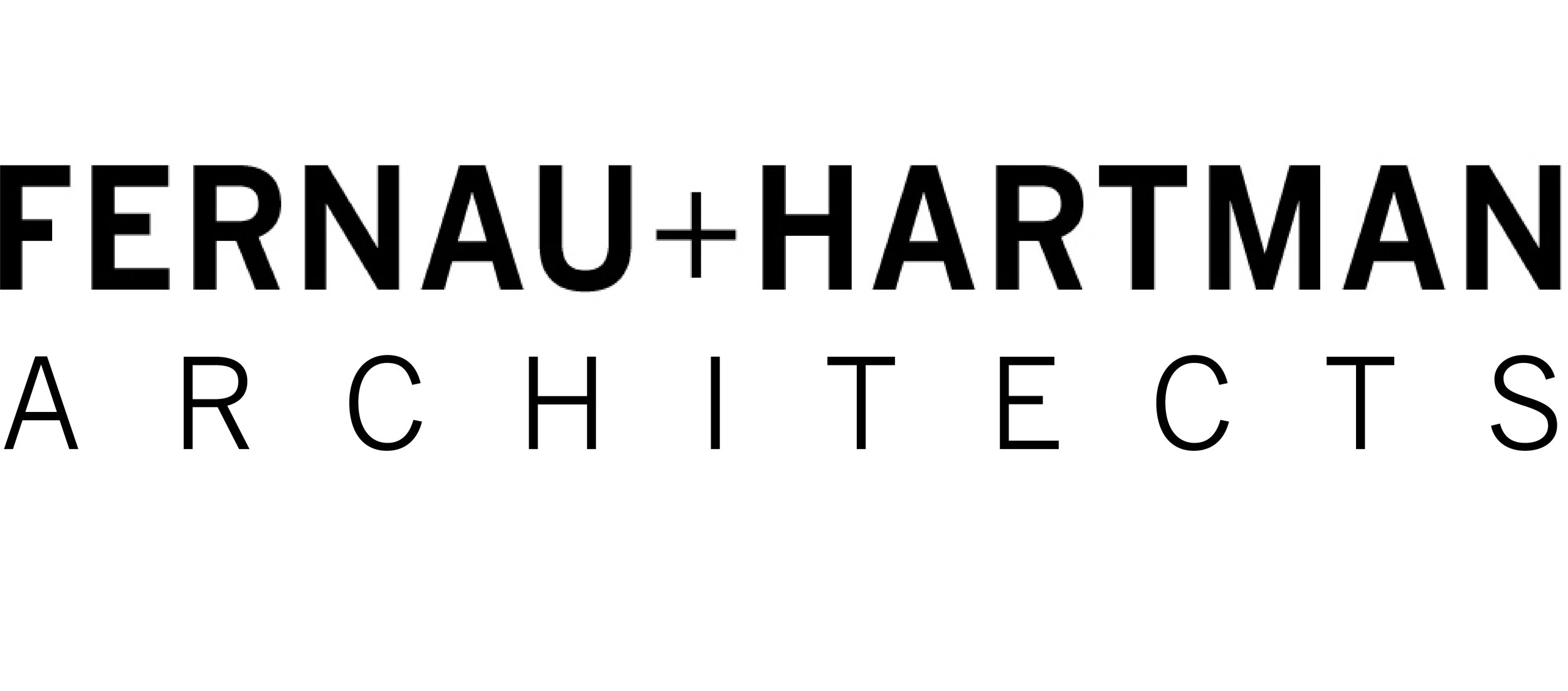UC Riverside Barn Expansion Project
Project in collaboration with SVA Architects; F+H was the Design Architect and SVA Architects was the Executive Architect
The project is a collection of restored and rebuilt barns and new support buildings that are grouped around two central courtyards, serving as a dining and entertainment hub. At the heart of the project is the Barn Dining building, a 1916 horse stable from UCR’s days as a Citrus Experiment Station. The Barn was subsequently turned into a dining and performance space in the 1950’s. The current project undertakes an extensive renovation and modernization of the building, including expansion for a commercial kitchen.
A new Faculty Staff Dining building (barn-like in form, but contemporary in material detailing) reinforces the site’s identity as a dining hub. A new outdoor performance venue also serves as dining space. The materials, forms, and landscape of this project reinforce the agrarian heritage of the site while also introducing a contemporary design language.
Photography credit: Cesar Rubio










