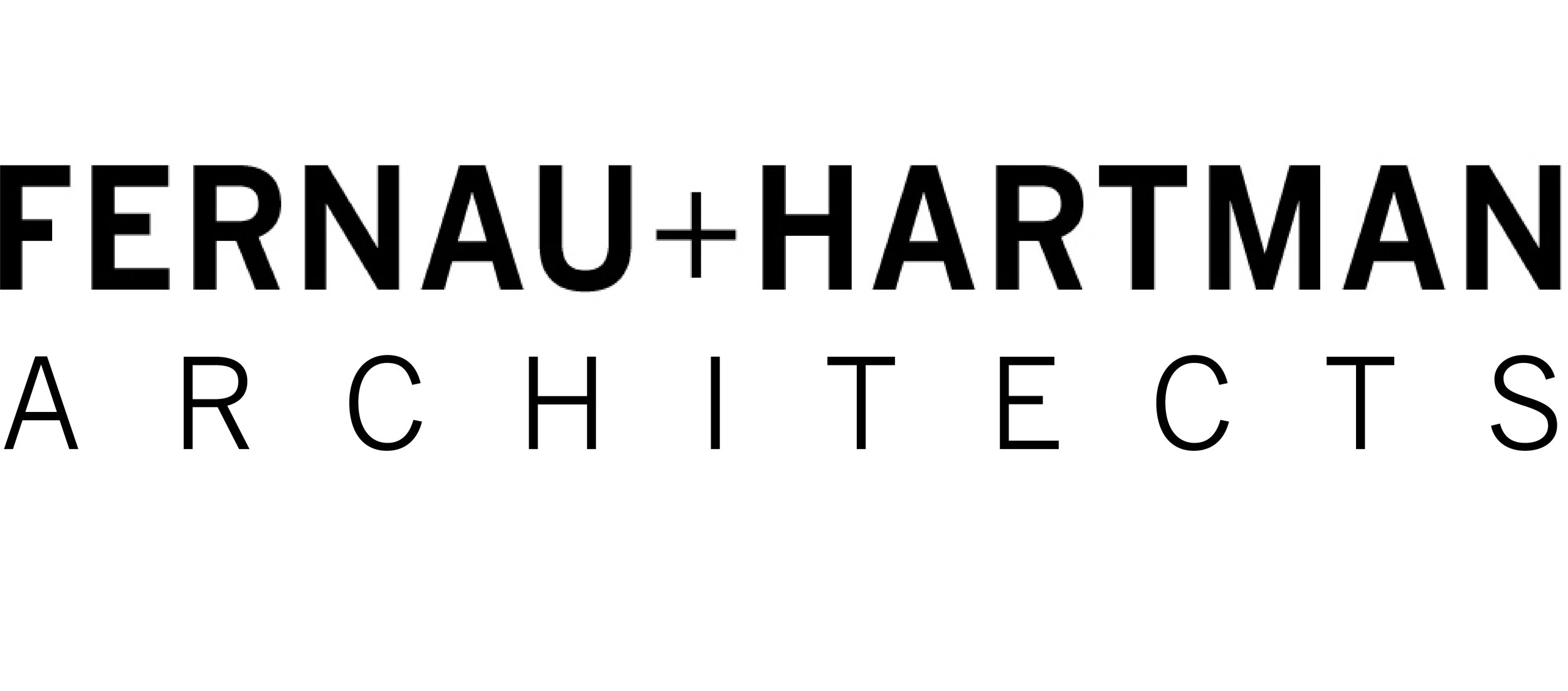FERNAU/CUNNIFF HOUSE
The original house was a tiny, undistinguished, modernist structure. A suburban in-law unit, it was at best a "great room" sitting on top of a garage. Built on a "carriage house" model, the house was sited on the road with no setback, leaving a relatively spacious rear yard. The lot, thickly wooded with mature redwoods, fir and cypress trees, slopes quickly away from the road to the creek below. The schizophrenic quality of the urban-rural site plan (sit on the stoop or down by the creek) was intriguing and suggested a kind of architectural mullet, formal in the front and wild in back. We developed this theme after a number of additions and renovations. The rear of the house has a tree-fort-like quality while the front of the house makes a gesture of being on the street.
Photography credit: Cesar Rubio, Richard Barnes, Peter Vanderwarker
