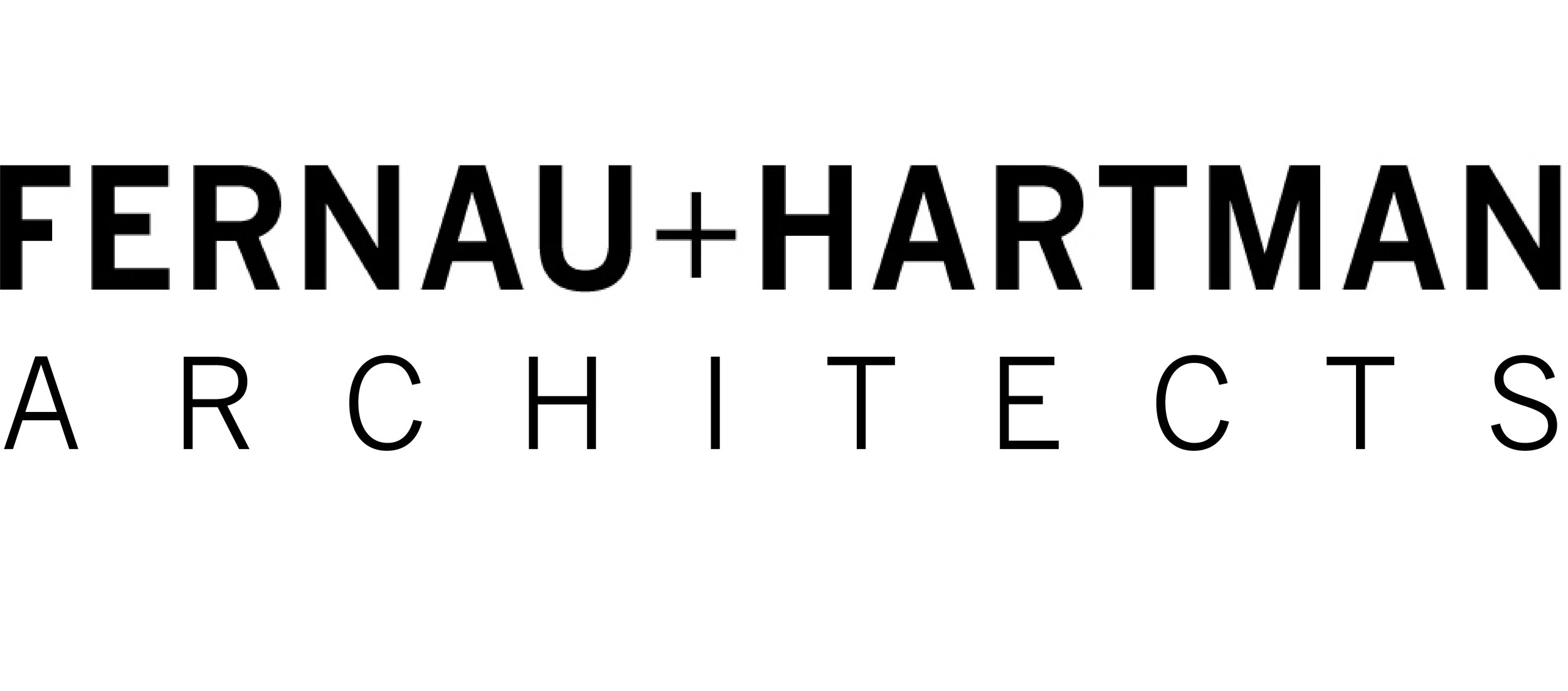ENERGY RETROFIT FOR THE WHITE HOUSE
1974 UNBUILT PROJECT FOR WASHINGTON, DC
Long before the recent popularization of green technologies, Fernau & Hartman addressed the technical and aesthetic implications of the first wave of "green architecture" in the 70s and 80s starting with Richard Fernau's unsolicited design proposal for a “solar retrofit” of the Carter administration White House. The proposal was summarized by the Washington Post in 1974:
"While the Interior Department and the Energy Research and Development Administration look into the idea of a solar heating system for the White House--at President Carter's request--environmental writer Helene Kassler and solar system designer Richard Fernau have submitted their own ideas on the subject to the President. The Carter family could cut its heating costs in half, Kassler and Fernau suggested in an article in the Friends of the Earth publication, "Not Man Apart." Their solar-age White House would include:
Southern-exposed greenhouses, with water-filled columns, to store heat.
Skylights in the greenhouses to allow sun to shine on water-filled columns.
Skylights along the corridors, providing light as well as heat.
Solar collector panels for heating enough water for family and staff use.
Sleeping porch, a traditional Southern solution to hot weather.
Canvas awnings, to prevent overheating in the summer.
Entry greenhouse, practical and symbolic area to receive guests.
Sheep--to trim lawn and keep it fertilized.
Garden--where garage can be turned into compost."
Copyright Washington Post Company reproduced by ProQuest LLC.
