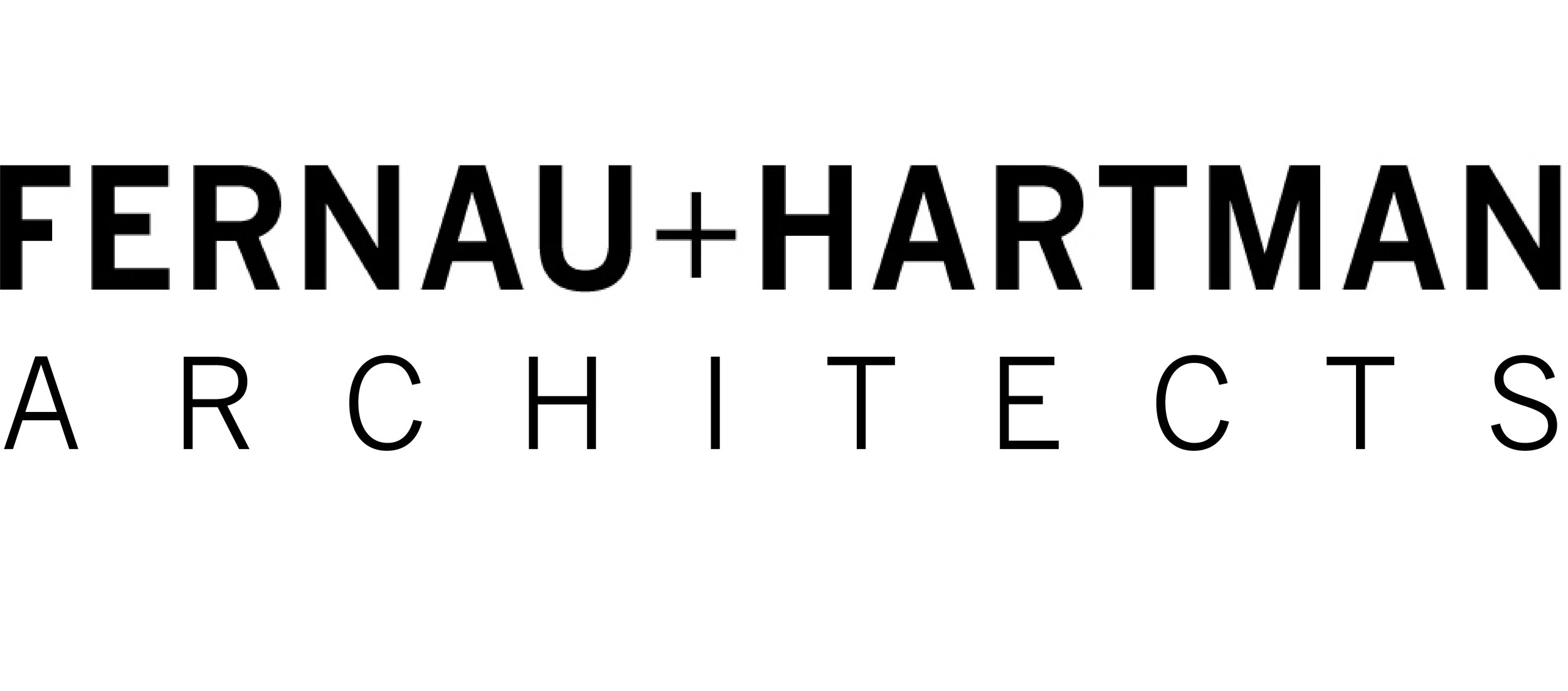NICKELODEON HEADQUARTERS
Our work for Nickelodeon upends the standard high-rise model of the stratified office in which commuters move from a lobby to individual offices and rarely use the spaces in between. Nickelodeon’s headquarters are a multi-story landscape inspired by Manhattan archetypes, monuments, and neighborhoods. The design weaves four floors (a total of 120,000 s.f.) together, by establishing interior spatial contexts that relate to exterior spatial relationships in Manhattan. Materials are abstracted from the city, views, the street, and the tower. Carefully located and inserted mid-floor “objects” and “monuments” combine with stairs and slab cuts, public gathering spaces, and cardinal axis view-corridors linked to the surrounding city to create an immediate and readily familiar context for Nickelodeon’s growing staff.
Photography credits: Scott Frances, Jeff Goldberg
