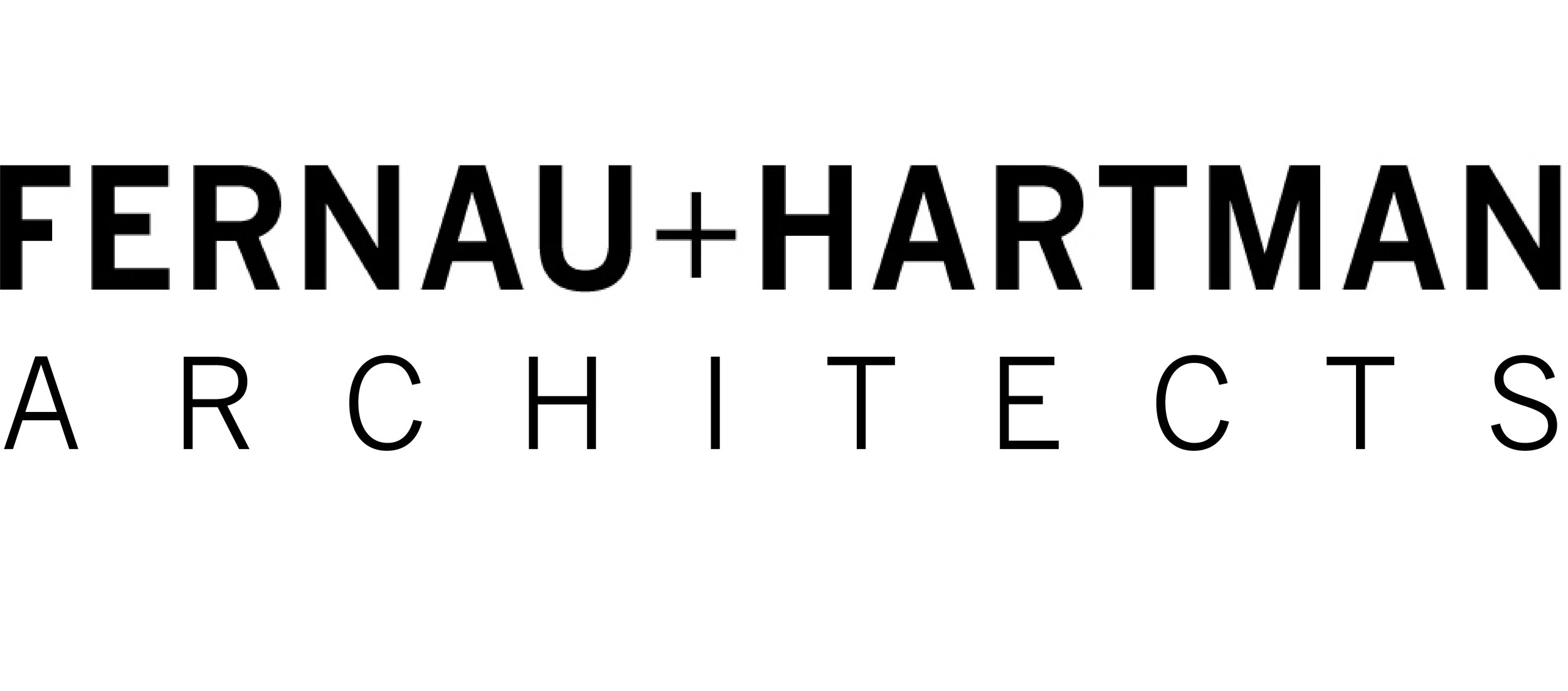BUCKLEY HOUSE
This compound, for a lively and ecologically-minded family with young children, lies in a wooded canyon on the slope of Mount Tamalpais, where established gardens meet redwood forest. Our projects, which spanned 10 years include: At the top, a run-down cottage that was converted into a home-school. The added tower provides extraordinary views of the valley and the San Francisco Bay beyond. At the bottom, a stable of recycled wood provides space for horses below and studio/loft above. The mortise-and-tenon frame is made from salvaged douglas fir and the floor is salvaged wine barrels. At the center of the lot stands the house. The previous house’s components were recycled and reused. Framing at the house is certified sustainable fir and fir timbers. Siding and windows are salvaged redwood.
Photography credits: Sharon Risedorph, Ethan Kaplan, Richard Barnes
