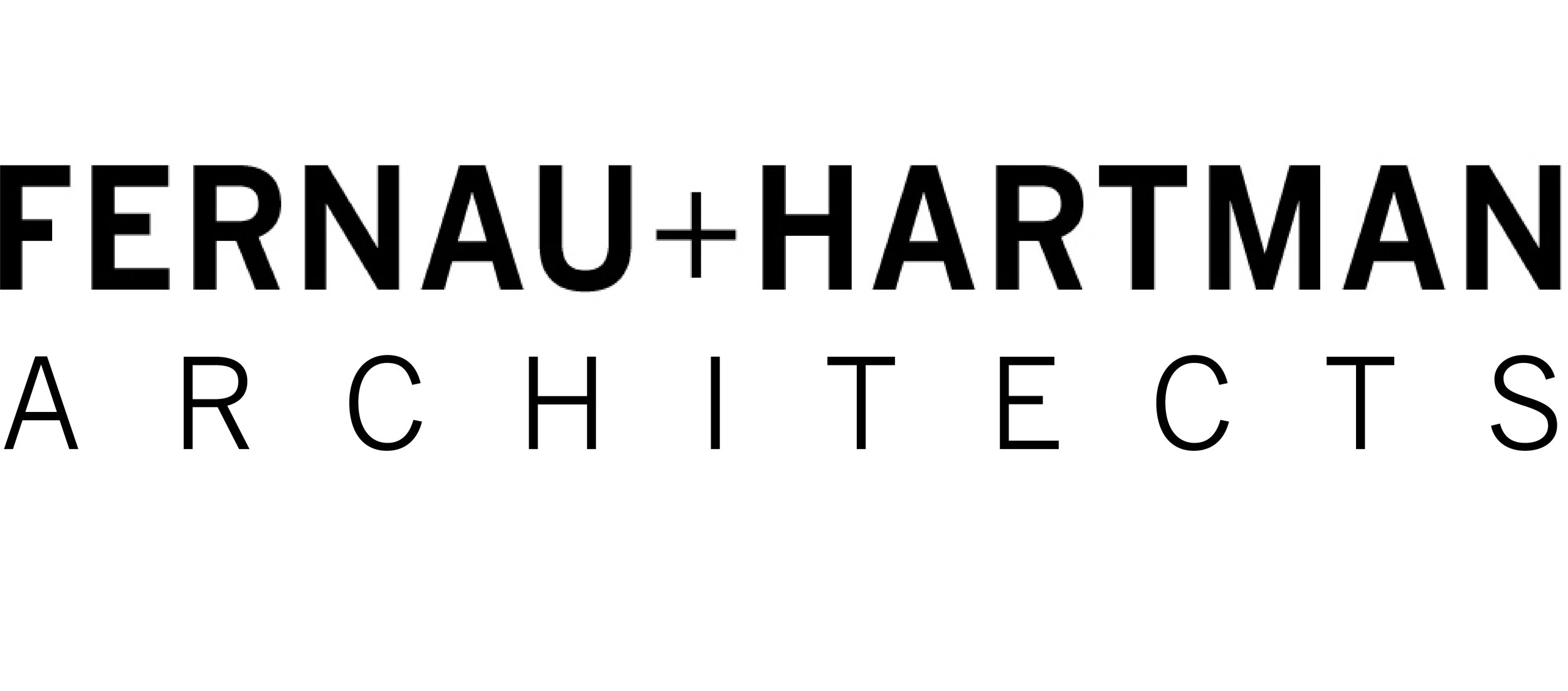BERGGRUEN HOUSE
From the start, this Napa Valley house was to be small and composed of individual pieces similar in scale to the existing buildings on the site (previously a compound for migrant workers). We began by restructuring the original form, a gable-roofed shack with rooms arranged “en filade.” This central building became the “cook house” off which we pulled the sleeping and work rooms. A series of outshoots and outbuildings extend the interior space and define a central “yard.” In its final form, the Berggruen house can be seen as an attempt to establish a basis for a normative architecture in the Napa Valley that is rooted in the strategies and materials of the agricultural vernacular of rural California.
Photography credit: Christopher Irion
