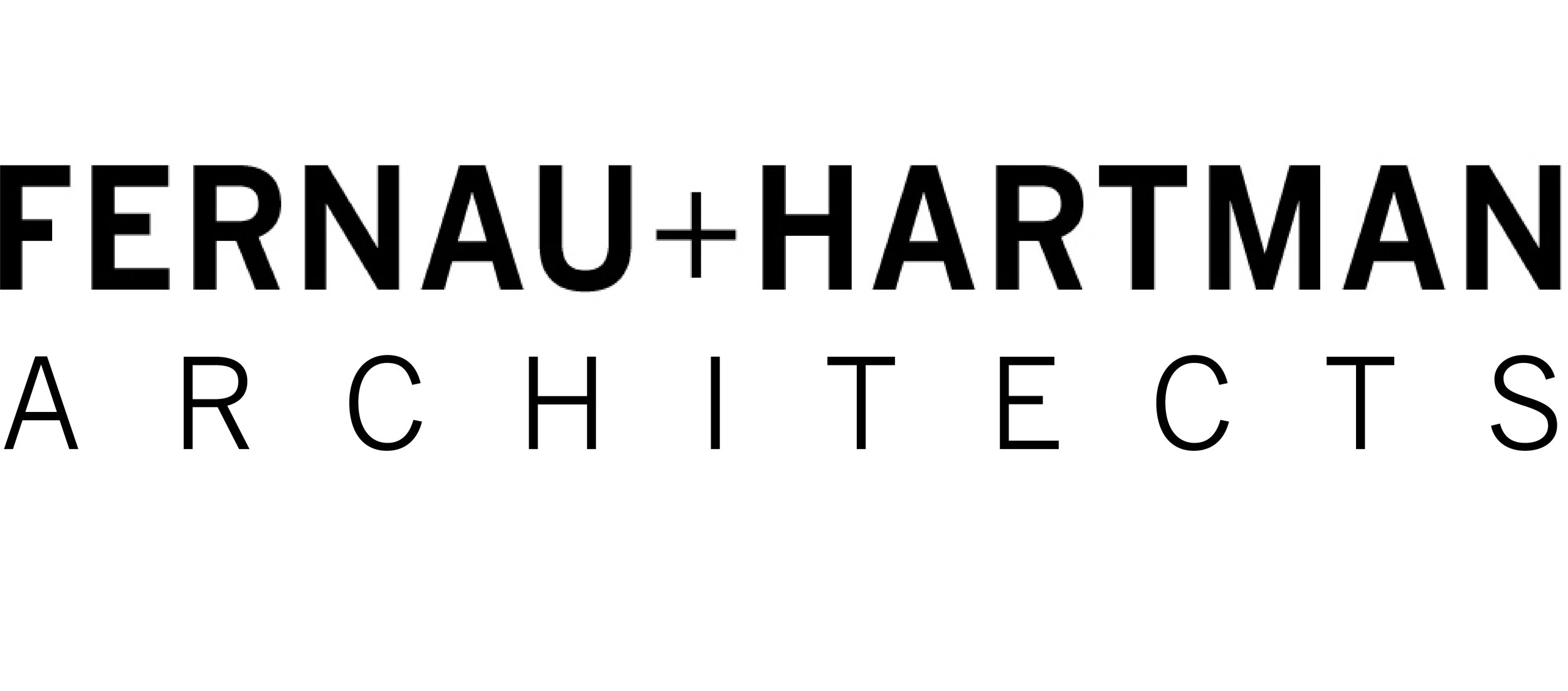MONTANA URBAN HOMESTEAD
This project began with a question: would it be possible to design and build a “getaway” in rural Montana that was affordable, sustainable and respected the land and the Montana way of life? Ultimately, we did find a solution, but the context became small town urban rather than rural. Instead of impinging on agricultural land while nearby towns struggle, we rehabilitated a rundown former branch bank on the main thoroughfare. An urban live/work paradigm supplants the typical vacation house program. Lofts at either end share light, views across the space, and ventilation. Below, gathering space—for living, dining, and playing—mingles in an open plan. An Airstream in the backyard serves as a bunkroom. Materials are modest: asphalt shingles, metal siding, and a Corten roof. Exposed framing is recycled from the initial demolition.
Photography credits: JK Lawrence Photography, Cesar Rubio, Richard Fernau
